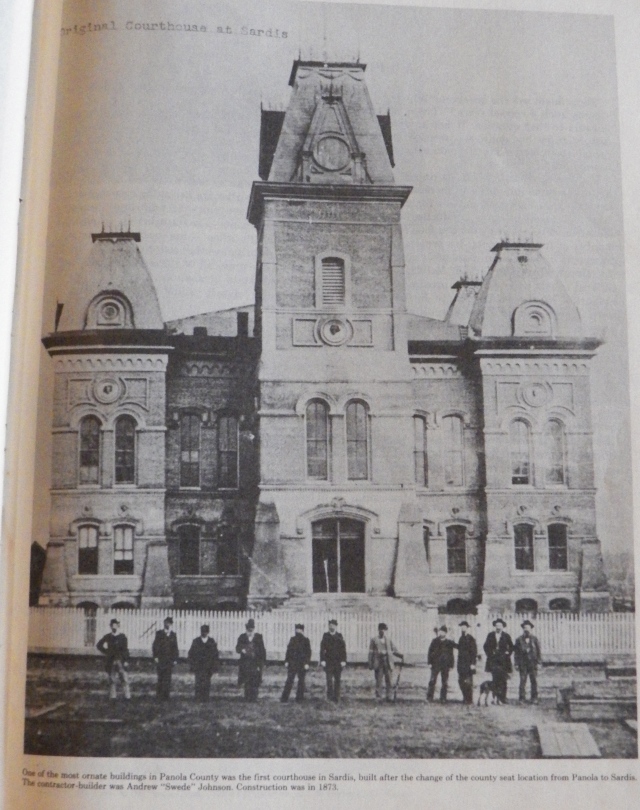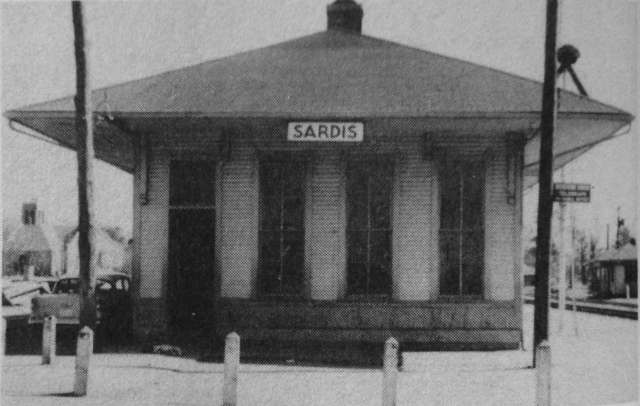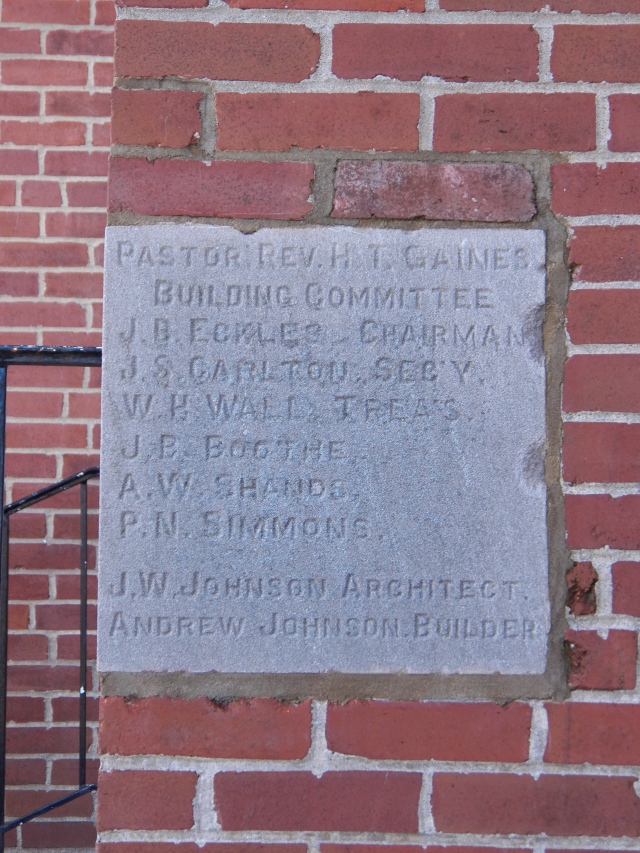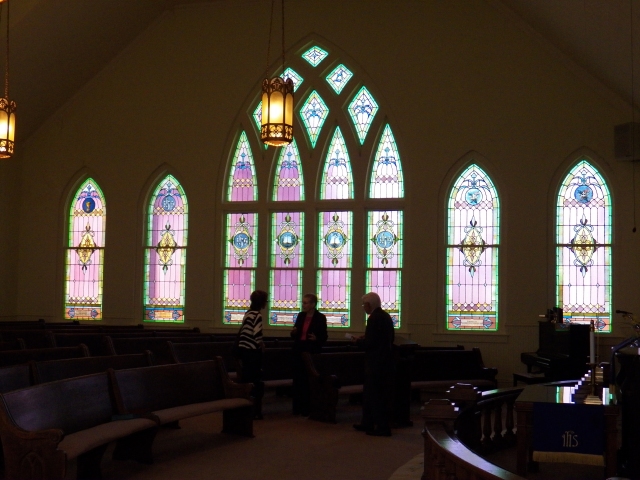Original Sardis Methodist Church (1870)
237 South Main Street

This is presumed to be a drawing of the church. Drawing is taken from the booklet, “Sardis United Methodist Church, Cornerstone Centennial,” compiled and printed by Cris Fletcher, November 9, 2008.
The Original Sardis Methodist Church was American Gothic architecture. The corner-stone was laid on June 12, 1870, making it possibly the first structure Andrew Johnson designed and built in Sardis. In fact, it is thought that he moved to Sardis with a crew of skilled Swedish workers to build this church (see Bio page).
The Southern Reporter, recounting the opening of the cornerstone in 1908, stated that Johnson was paid $5,270 to build the first church in 1870. The land for the church was donated by Stephen Lee Hightower in 1869.
The original church became an opera house when the current church was built. The building was then moved west of Sardis, and it became Walton’s Chapel (the Methodist church for African-Americans).
Sardis Jail (1871)
The Sardis Jail was one of Johnson’s first contracting jobs. The Panola Star newspaper reported, “Commissioners let the contract to Mr. Johnson, a Swede, who put in the lowest bid, which was $12,700. Work to begin at once.” (July 8, 1871)
The jail was designed by the Memphis architect, James B. Cook. He was noted for his escape-proof jail design, having designed a jail in Memphis, Tennessee, in 1868. According to the Panola Star, the walls were reported to be eighteen inches thick. The windows were three feet by four feet and protected by a solid cast iron plate with small diamond-shaped openings not over three inches large for letting in air and light. The doors were solid cast iron. The cells included four extra-security cells for “desperate cases.” These had half-inch cast iron plates bolted to the walls from the outside. The upper floor contained the jail cells. The lower floors had offices and a bedroom for the jailer. (Panola Star, Feb. 3, 1872)
The jail was completed on January 20, 1872, and the Panola Star had praise for Andrew Johnson: “Mr. Johnson deserves many thanks and much praise for the faithful manner in which he has executed his contract, for no better execution of any building in this county can be remembered.” The building is no longer standing.
Panola County Courthouse (1873)
The Panola County Courthouse was a three-story building designed in the French Second Empire style. Andrew Johnson was the contractor for the building of this courthouse. The architect was James B. Cook. The Panola Star newspaper reported that Andrew Johnson was awarded the contract by the Board of Supervisors for $34,950. (August 10, 1872)
Building the courthouse was not without challenges. The Panola Star reported that on June 7, 1873, while working on the second story, the workers went on strike. It took the President of the Board of Supervisors to negotiate the dispute.
Upon completion, the courthouse was considered, “…the finest building in Panola County.” (The Panola Story, “Andrew Johnson’s Legacy to Panola County,” compiled from a research paper written by Judy Holland, April-June, 1982.)
After it was destroyed by fire in 1903, The Southern Reporter newspaper reflected that, “It [had been] an imposing and beautiful structure.” (November 10, 1904)

Taken from History of Panola County Mississippi, Panola County Genealogical and Historical Society, 1987. Original photographer and source unknown. Used with permission from the Panola County Genealogical and Historical Society (Pan Gens).
Episcopal Church of the Redeemer (1879 or 1890-91)
North Main Street
The Episcopal Church of the Redeemer is included here because it is believed to have been designed by James B. Cook and built by Andrew Johnson. This assumption is based on the fact that it is very similar to Holy Innocents Episcopal in Como and this family photograph of it exists.
The church has an interesting history according to the listing in the Mississippi Department of Archives and History. It was actually built three times. The first in 1879 was destroyed by a tornado in 1890. The second building was constructed in 1890-91 and was burned down in 1910. The third building, constructed in late 1910, lasted until 1932, but when the congregation dwindled it was torn down.
This photograph is assumed to be of one of the first two buildings. This church is included in the Inventory of Church Archives of Mississippi-Protestant Episcopal Churches-Diocese of Mississippi (1940). To see listing, click here.
Sardis Illinois Central Depot (1888)

Taken from History of Panola County Mississippi, Panola County Genealogical and Historical Society, 1987. Original credit: Courtesy of Mary Carter through The Southern Reporter. Used with permission from the Panola county Genealogical and Historical Society (Pan Gens).
The Sardis Illinois Central Depot was designed and built by Andrew Johnson according to the Panola Star newspaper. (June 3,1888)
The depot was 65 square feet larger than the previous one, and The Southern Reporter stated that it had “…two commodious apartments for waiting rooms for passengers (one white and one colored).” (September 28, 1888)
It also included an office and warehouse. The office had a bay window on the track side.
The newspaper said the building is a “…thing of beauty that fills a long-felt want.” (September 28, 1888)
This depot was dismantled and moved in 1960. There is no mention of where it may stand now.
Family stories recount that Johnson was contracted by the Illinois Central Railway to build depots from Memphis to Jackson, Mississippi, but there is no proof of his involvement in any other depots except this one at this time.
Sardis United Methodist Church (1908)
237 South Main Street
The Sardis United Methodist Church is listed as having Andrew Johnson as the contractor and his son, John Wright Johnson, as the architect. The church is an example of American Gothic Architecture.
The Panola Star newspaper reported on September 26, 1908, that Andrew Johnson was contracted to erect the building for $10,000. He broke ground on the new structure on September 26, 1908. The cornerstone was laid on November 26, 1908, Thanksgiving Day.
The first service was held in the new church on September 9, 1909. Newspaper reports of the day say the Sardis United Methodist Church was considered the most handsome church in the county with its forty-two, rose-colored stained glass windows.
Additions were added to the building in 1949 and 1972.
Other Buildings in Sardis
Other Buildings in Sardis
The following buildings in Sardis are listed as having been built by Andrew Johnson in: “The Panola Story, Andrew Johnson’s Legacy to Panola County,” Panola County Genealogical and Historical Society (April-June 1982). This article is compiled from a research paper by Judith Holland. They may also be mentioned in the Panola Star and/or The Southern Reporter newspapers. Most of the dates are from the newspapers.
None of these buildings has been included on the National Register of Historic Places, and it is not known for certain Johnson built them. Some of them may be non-extant.
John Gillian Store (1884)
W.H. Short Store (1898)
E.S. Walton Store (1898)
Ed Wright & Ed Orr Drugstore (1898)
L.A. Roach & Company Store (1905)
C.M. Carrier & Son Building (1905)
Dr. C.M. Anderson Store (remodel)
Andrew Johnson’s Hardware Store (date unknown)






